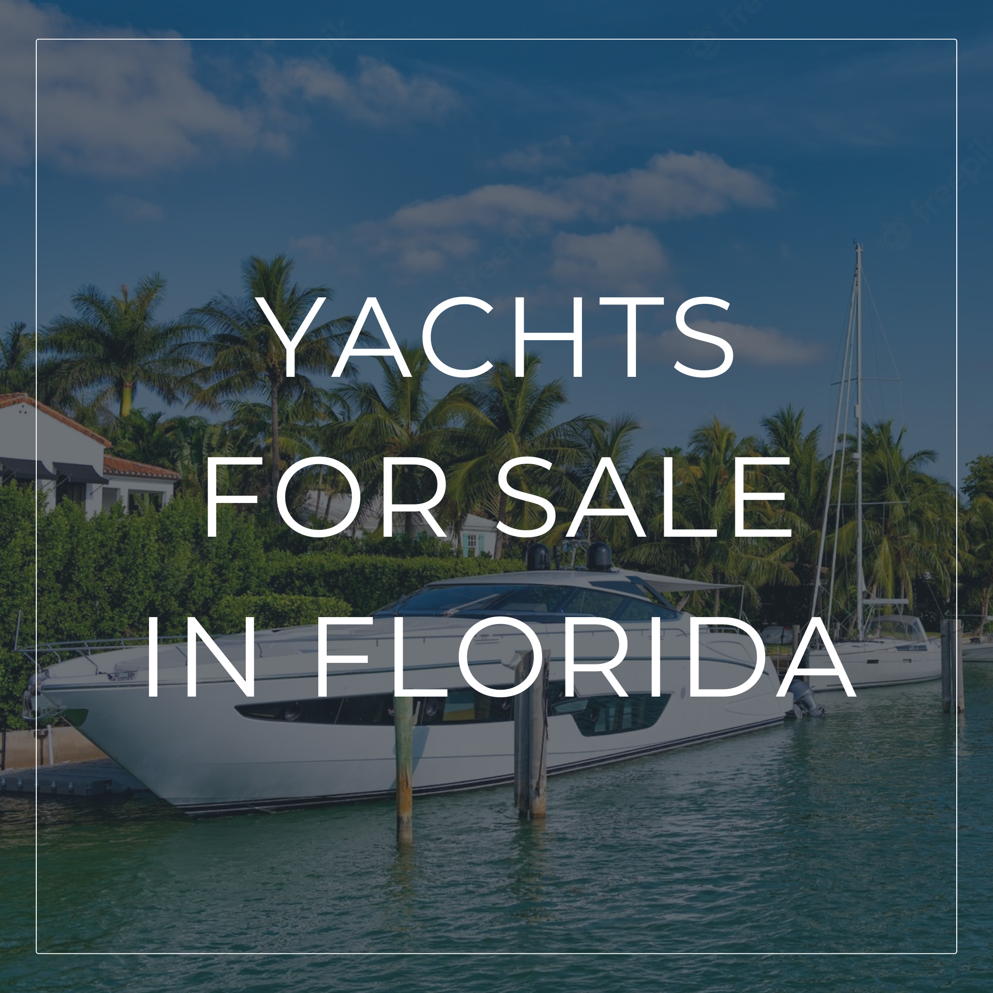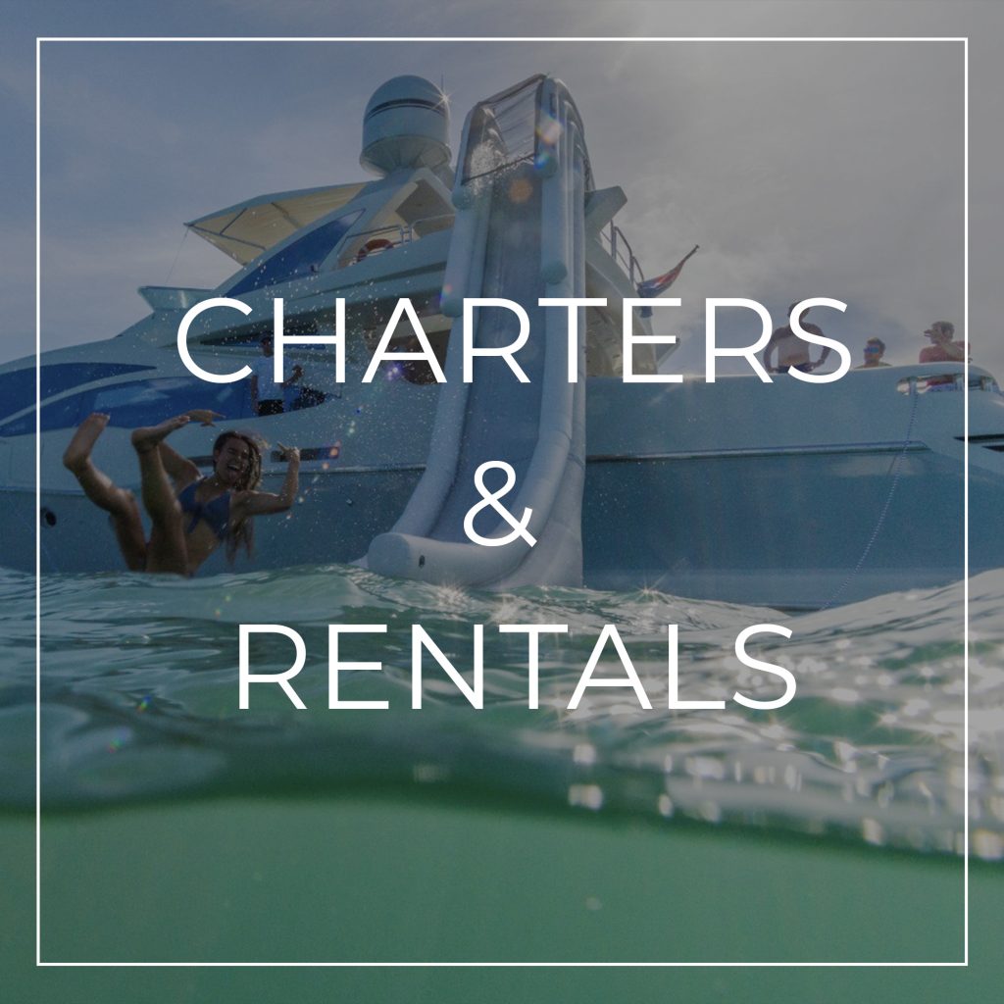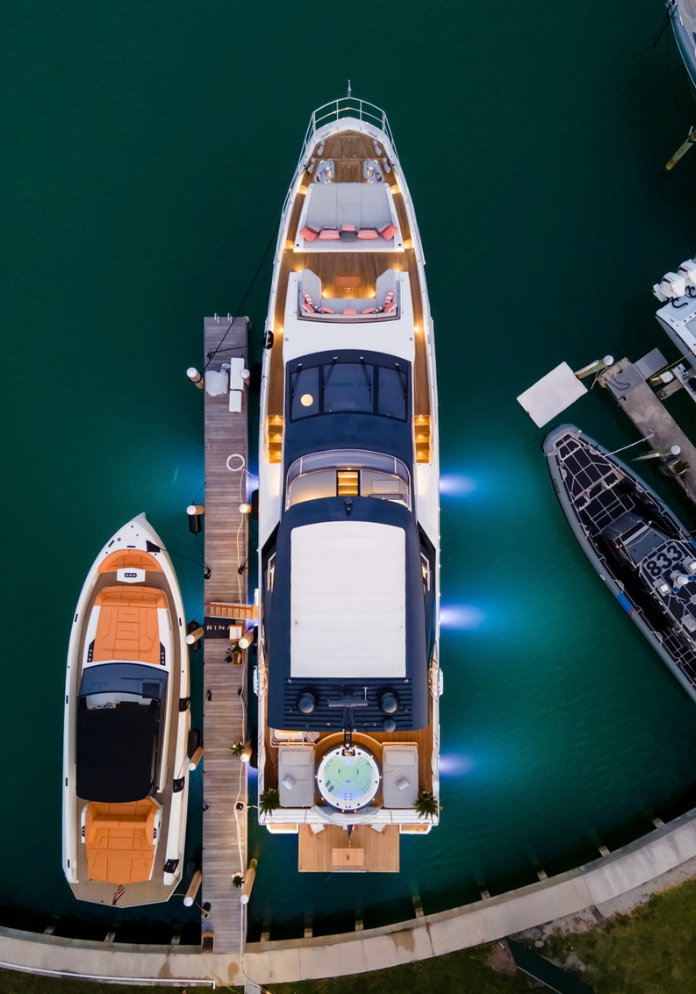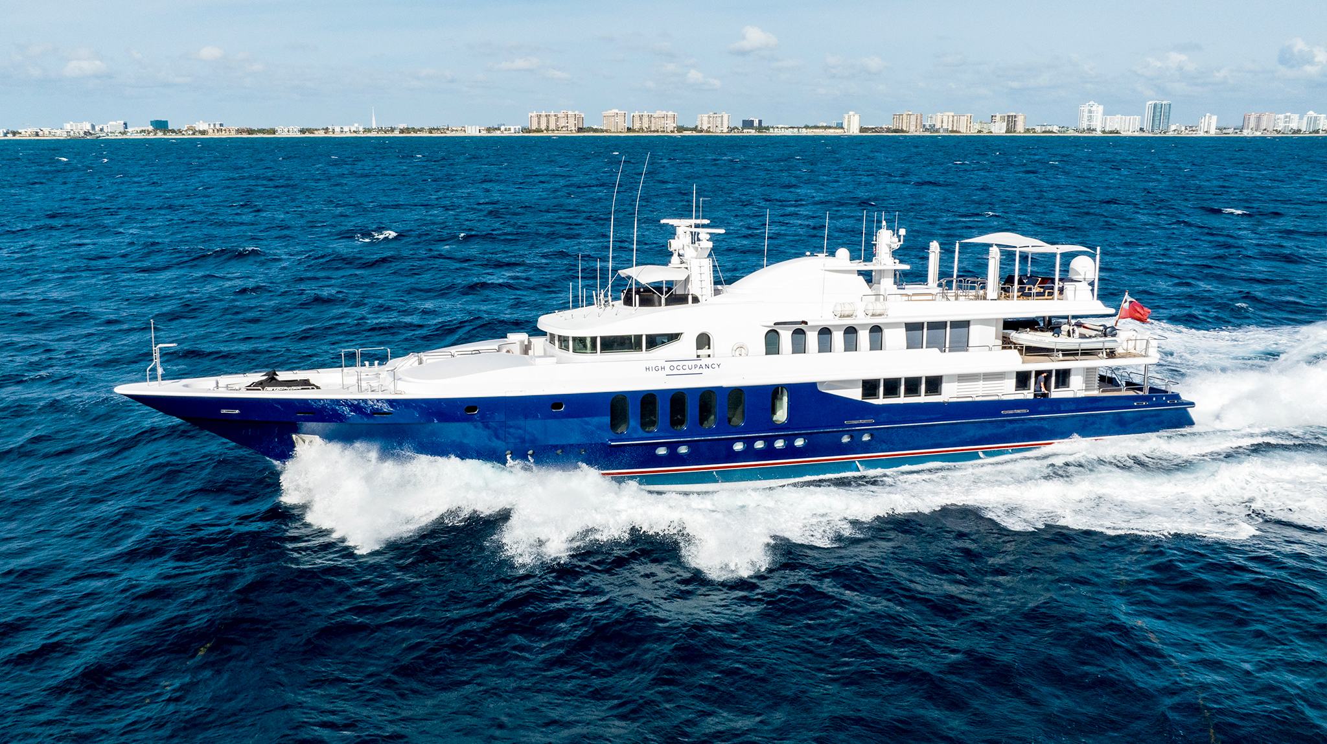
1989 / 2020 164′ Oceanfast Superyacht
VIEW YACHT HERE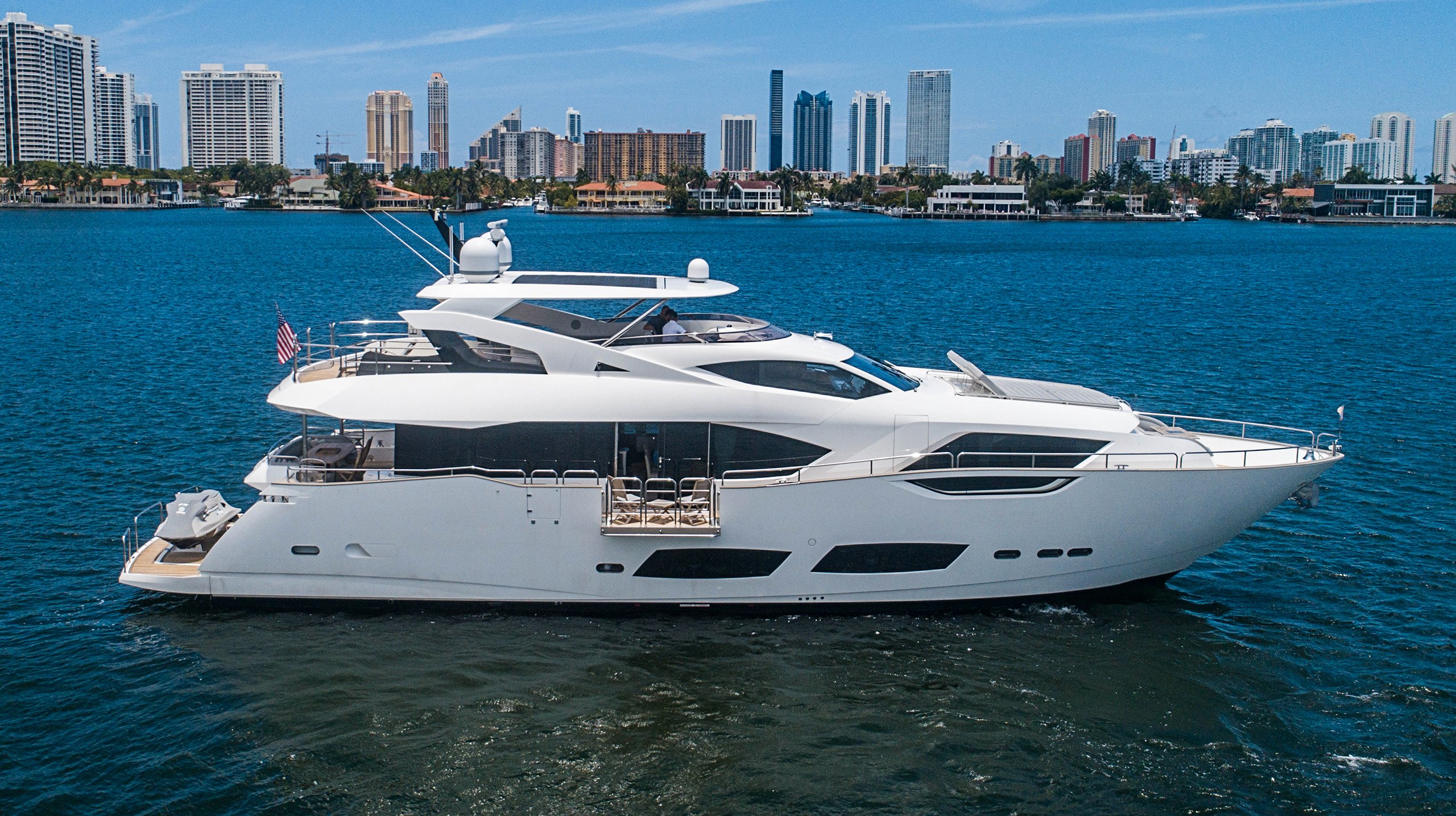
2017 Sunseeker 95 Yacht – SOLD!
Read more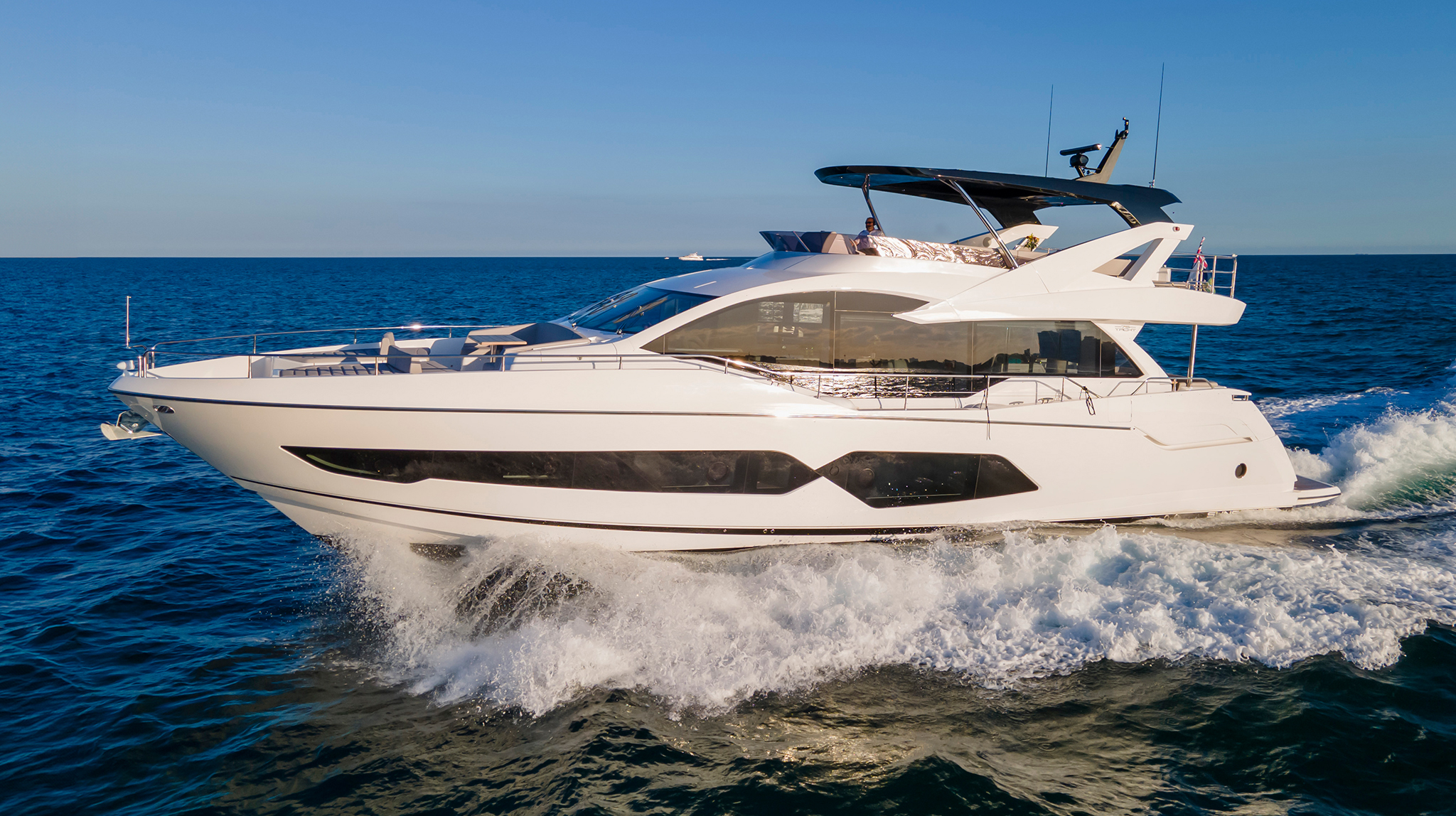
76′ SUNSEEKER – MILAMO
VIEW YACHT HERE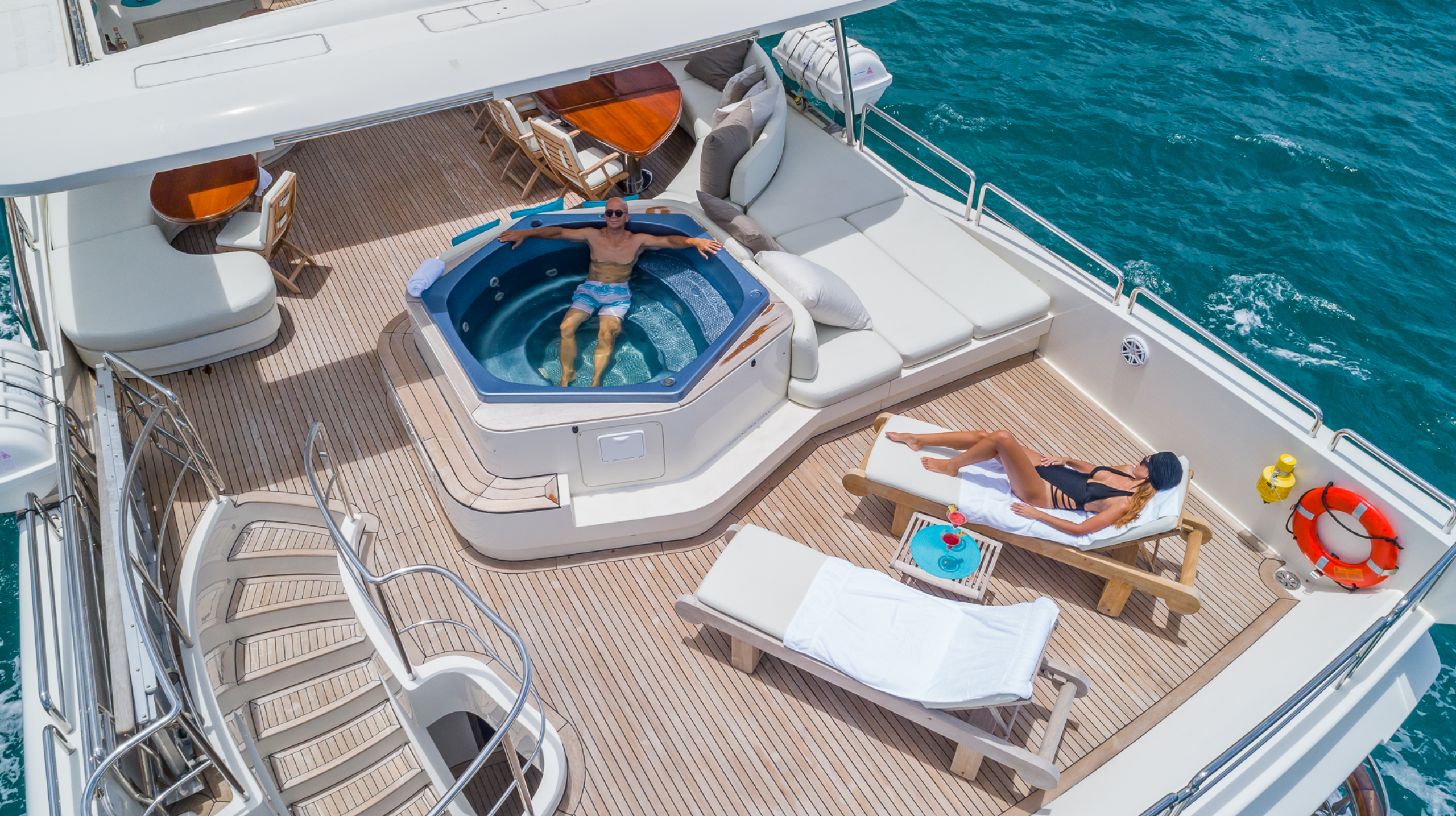
Yacht Charter
Find out more!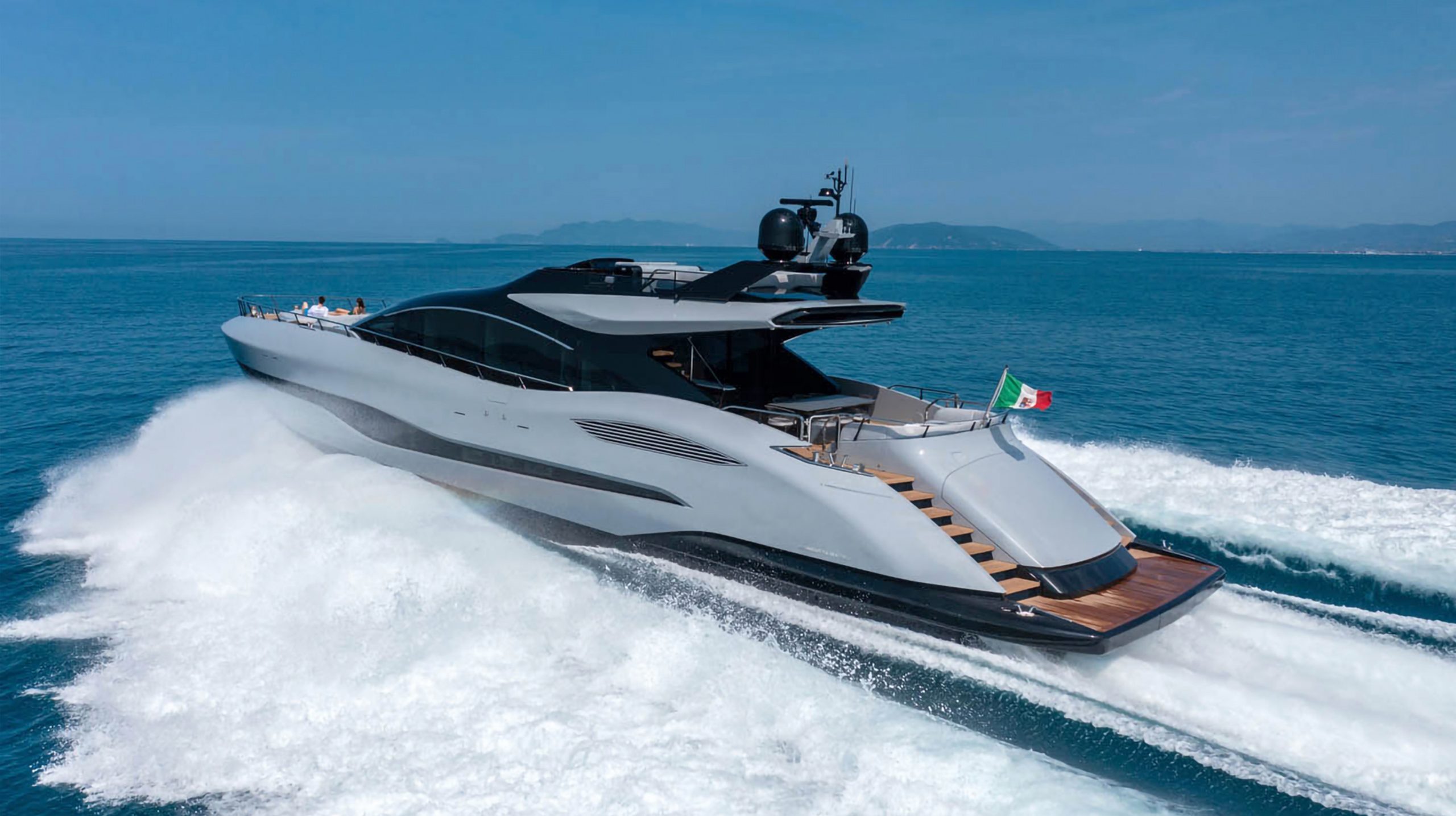
MANGUSTA 104REV, TWO SOLD!
READ MORE!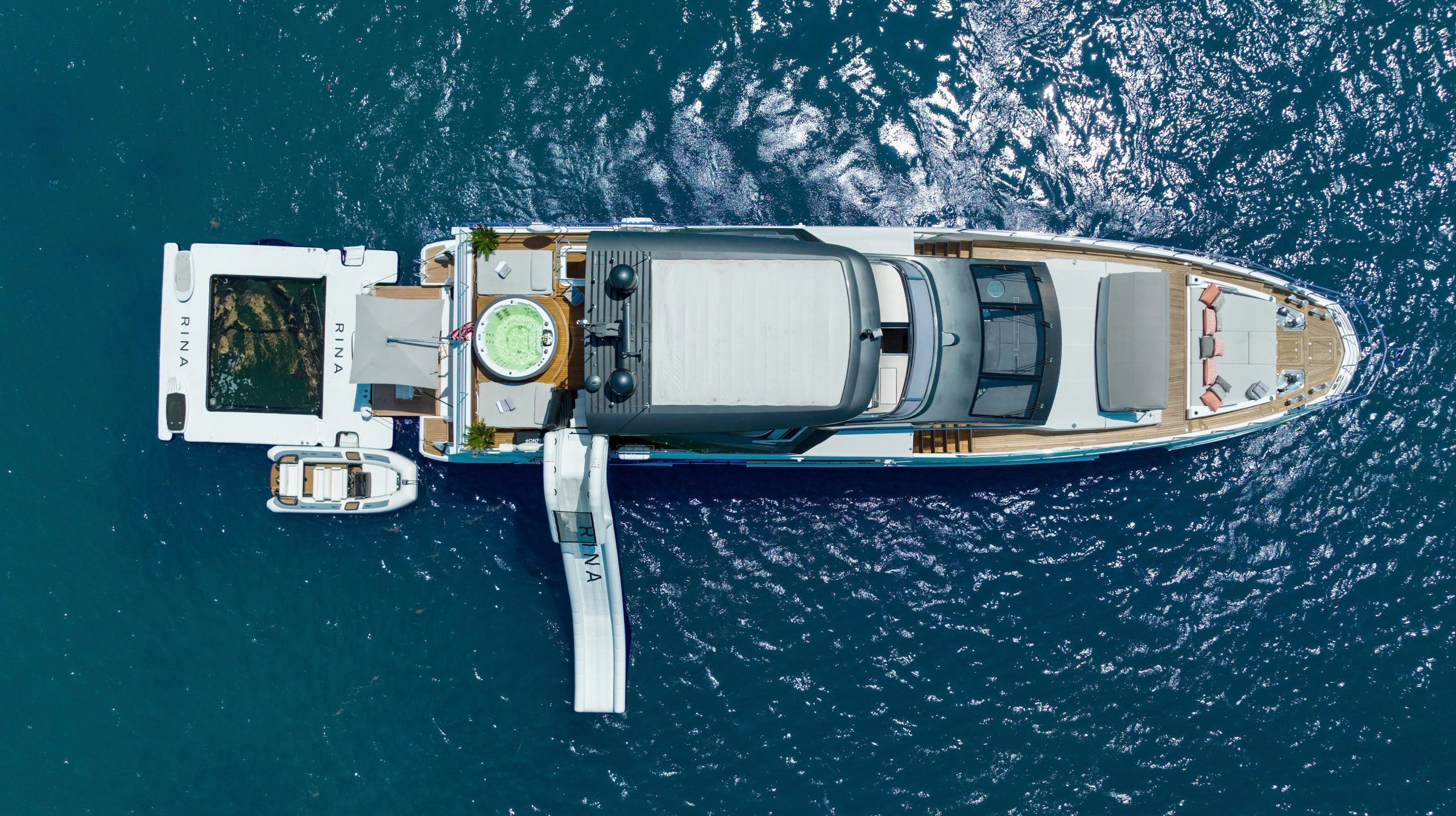
Azimut 27 Metri, Sold Twice!
Read more!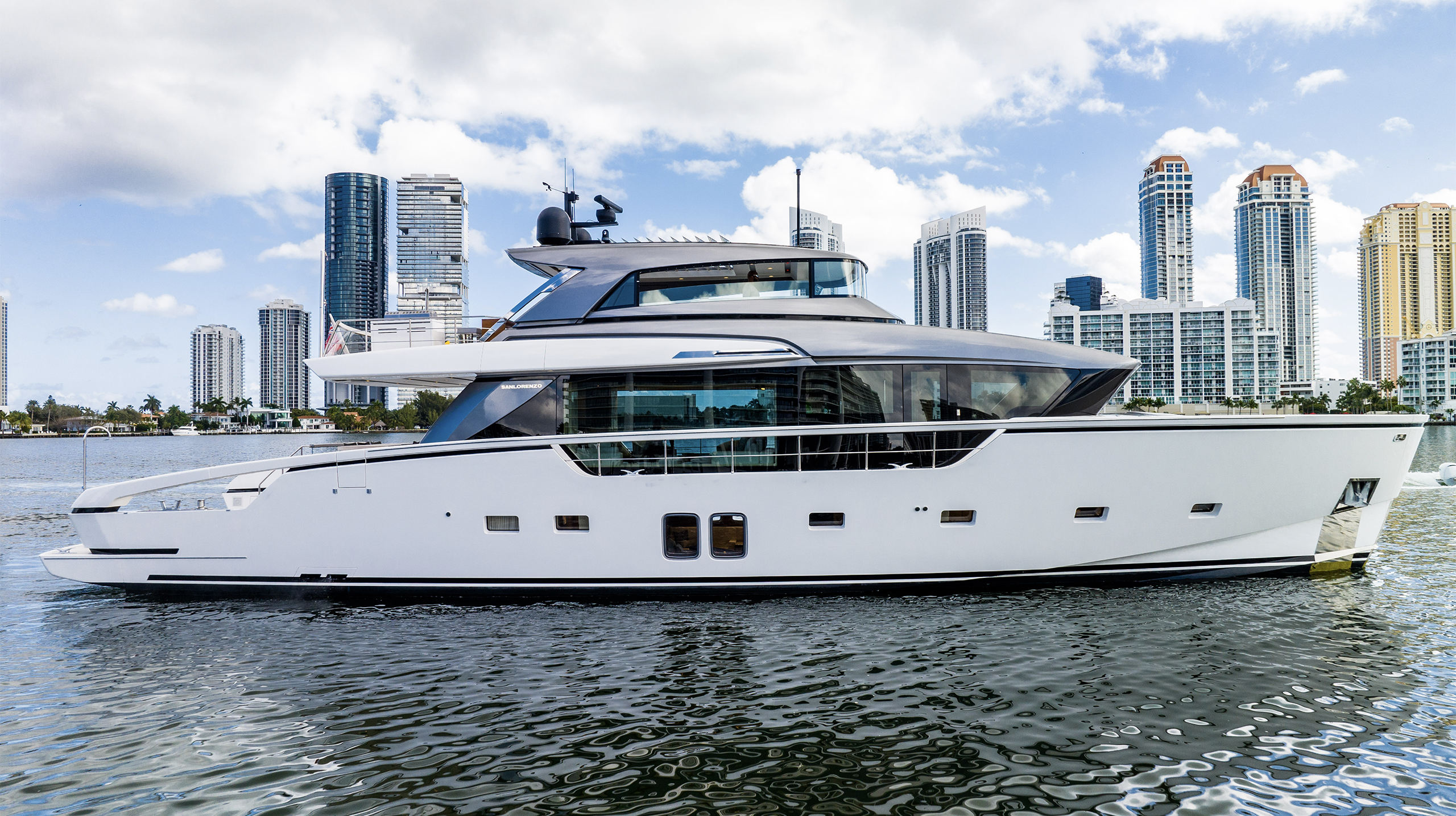
2020 Sanlorenzo SX88 – SOLD!
Welcome to Reel Deal
WELCOME TO MIAMI’S ORIGINAL BOUTIQUE BROKERAGE
40 YEARS IN THE BUSINESS OF YACHTING
Reel Deal Yachts is a dealmaker where VALUE is the most important commodity. Founded by Miami local and avid yachtsman Marcos Morjain over 40 years ago, Reel Deal Yachts serves as Miami’s top boutique brokerage for South Florida Elite. With a rich history negotiating thousands of transactions, our company is the ultimate dealmaker, specializing in value opportunities in the Sale, Trade, Construction & Charter of Luxury Yachts. Our approach is a concierge-level of personalized service, an advisory experience that is all about product knowledge, efficiency, discretion and, of course: maximum value. Embark on your yachting adventure with Miami’s premier yachting experts.


Stay informed on our Reel Deals!
FEATURED SERVICES
YACHT SALES
Owning your own luxury yacht is an inimitable sense of freedom, luxury, and adventure. As an independent fiduciary and local authority on all things yachting, our team of brokers advise clients through the entire pipeline of the purchase process to find the vessel that is right for you. Thousands of yachts sold over four decades of experience, unrivaled product knowledge, and an aggressive focus on scouting value, our approach to representation ensures the highest level of service and efficiency.
YACHT CHARTER
Chartering a yacht is unlike any other hospitality experience in the world! You have the privilege of exploring the world’s most beautiful, otherwise inaccessible locations in the utmost style, comfort, and highest degree of service. We know what makes a successful charter, and we’ve curated a selection of the most luxurious vessels and professional crew for your consideration. Whether you’re in need of an impulsive day-time outing in Miami, or wish to plan a long term voyage to the Caribbean and beyond, we have the expertise to arrange the vacation of your dreams.
DOCKAGE
Location, location, location. Reel Deal Yachts is proud to manage multiple premier marinas for dockage in South Florida, widely considered the capital of yachting. Whether you’re looking for safety and tranquility, or unrivaled proximity to the yachting capital of the world, our office and marina locations are some of the most desirable in the world, and our clients have primary access. As part owners of the Bahia Mar Yachting Center, we are front row at one of the world’s primary yachting facilities, which also hosts the annual Fort Lauderdale Boat Show. For those seeking tranquility, Waterways Marina in Aventura is the ideal spot for those in search of more privacy on their vessel; with a quiet, secure and exclusive environment.

